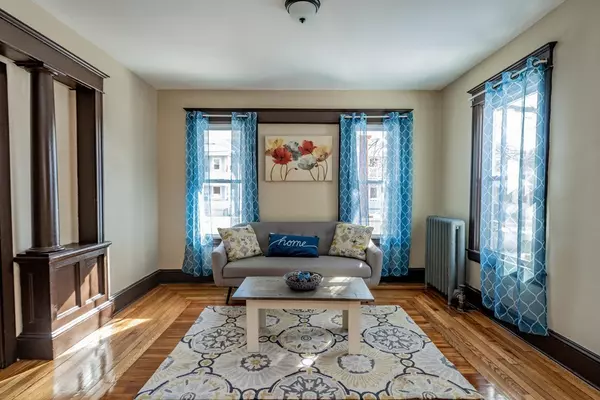For more information regarding the value of a property, please contact us for a free consultation.
62 Kensington Ave Springfield, MA 01108
Want to know what your home might be worth? Contact us for a FREE valuation!

Our team is ready to help you sell your home for the highest possible price ASAP
Key Details
Sold Price $210,000
Property Type Multi-Family
Sub Type Multi Family
Listing Status Sold
Purchase Type For Sale
Square Footage 3,093 sqft
Price per Sqft $67
MLS Listing ID 72612500
Sold Date 03/16/20
Bedrooms 10
Full Baths 3
Year Built 1915
Annual Tax Amount $2,348
Tax Year 2019
Lot Size 7,840 Sqft
Acres 0.18
Property Sub-Type Multi Family
Property Description
This is a great investment opportunity! This 2 Family home is over 3,000 sqft with 10 bedrooms spread out over 3 floors of living space offers so many options. Both kitchens have been remodeled w/ new cabinets, flooring, granite countertops and all new appliances (stainless steel on the 1st floor). The full basement offers tons of extra storage space and a large, fenced in back yard also includes a storage shed, garden and a patio. Beautiful hardwood floors throughout, insulated windows and updated electrical are just some of the added bonuses to this gem. Owner occupancy & Rental, multigenerational families or just rent out the entire home. So many options and so many ways this home can put money in your pocket!
Location
State MA
County Hampden
Area East Forest Park
Zoning R3
Direction Sumner Ave to Oakland St to Kensington Ave
Rooms
Basement Full, Concrete
Interior
Interior Features Unit 1(Upgraded Cabinets, Upgraded Countertops, Programmable Thermostat), Unit 2(Upgraded Cabinets, Upgraded Countertops, Programmable Thermostat), Unit 1 Rooms(Kitchen, Living RM/Dining RM Combo), Unit 2 Rooms(Kitchen, Living RM/Dining RM Combo)
Heating Unit 1(Gas, Radiant), Unit 2(Gas, Radiant)
Flooring Tile, Hardwood, Unit 1(undefined), Unit 2(Hardwood Floors, Wood Flooring)
Appliance Unit 1(Range, Microwave, Refrigerator), Unit 2(Range, Dishwasher, Refrigerator, Vent Hood), Gas Water Heater, Utility Connections for Electric Range
Exterior
Exterior Feature Balcony, Storage, Garden, Unit 1 Balcony/Deck
Fence Fenced/Enclosed, Fenced
Community Features Public Transportation, Shopping, Park, Highway Access, Public School
Utilities Available for Electric Range
Roof Type Shingle
Total Parking Spaces 3
Garage No
Building
Lot Description Level
Story 3
Foundation Brick/Mortar
Sewer Public Sewer
Water Public
Read Less
Bought with Cheryl Dionisi • Real Living Realty Professionals, LLC
GET MORE INFORMATION




