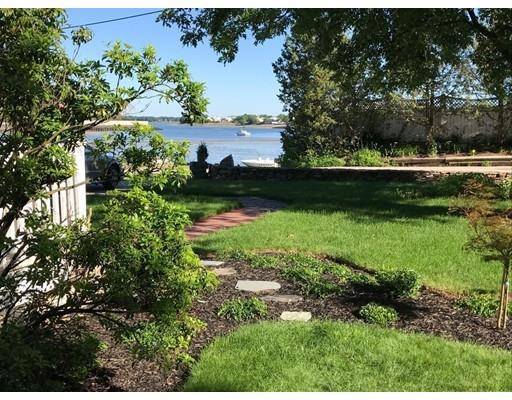For more information regarding the value of a property, please contact us for a free consultation.
126 Babcock Ave Weymouth, MA 02191
Want to know what your home might be worth? Contact us for a FREE valuation!

Our team is ready to help you sell your home for the highest possible price ASAP
Key Details
Sold Price $470,000
Property Type Single Family Home
Sub Type Single Family Residence
Listing Status Sold
Purchase Type For Sale
Square Footage 1,592 sqft
Price per Sqft $295
MLS Listing ID 72503113
Sold Date 08/29/19
Bedrooms 3
Full Baths 2
HOA Y/N false
Year Built 1908
Annual Tax Amount $4,460
Tax Year 2019
Lot Size 5,227 Sqft
Acres 0.12
Property Sub-Type Single Family Residence
Property Description
Beautiful bay view retreat just steps to ocean. NO flood insurance needed! Waterfront views in this home that features an open floor plan with three large bedrooms and two full baths with central air. The first floor has an upgraded kitchen with stainless steel appliances, stunning hardwood floors and ceramic tile. The first floor has one bedroom with ensuite bathroom and laundry. There are two second floor master bedrooms. One has a slider to a private balcony and the other has stunning views of the bay. The home was renovated, including a new foundation in 1995 and a new roof was installed in 2019. On the exterior, there is a beautifully landscaped yard, privacy fencing and two storage sheds. Expansion potential in the unfinished basement with laundry hook-up. Enjoy amazing water views from the deck under a motorized awning. Beach is steps from the home, private moorings can be installed. Close to Bus, Ferry, Rail and Route 3 making travel into the city easy.
Location
State MA
County Norfolk
Area North Weymouth
Zoning WV3
Direction 3A to Birchbrow Ave to Babcock Ave.
Rooms
Basement Full, Partial, Interior Entry, Bulkhead, Sump Pump, Radon Remediation System, Concrete, Unfinished
Primary Bedroom Level Second
Dining Room Closet, Flooring - Stone/Ceramic Tile
Kitchen Flooring - Stone/Ceramic Tile, Window(s) - Bay/Bow/Box, Countertops - Stone/Granite/Solid, Deck - Exterior, Remodeled, Stainless Steel Appliances
Interior
Heating Baseboard, Natural Gas, Ductless
Cooling Ductless
Flooring Wood, Tile, Carpet, Hardwood
Fireplaces Number 1
Appliance Disposal, Microwave, ENERGY STAR Qualified Refrigerator, ENERGY STAR Qualified Dryer, ENERGY STAR Qualified Dishwasher, ENERGY STAR Qualified Washer, Range - ENERGY STAR, Gas Water Heater, Utility Connections for Gas Range, Utility Connections for Electric Oven
Laundry Electric Dryer Hookup, Washer Hookup, First Floor
Exterior
Exterior Feature Balcony, Rain Gutters, Storage, Professional Landscaping, Stone Wall
Fence Fenced/Enclosed
Community Features Public Transportation, Shopping, Park, Walk/Jog Trails, Medical Facility, Conservation Area, Marina, Public School, T-Station
Utilities Available for Gas Range, for Electric Oven
Waterfront Description Beach Front, Ocean, Direct Access, 0 to 1/10 Mile To Beach, Beach Ownership(Public)
View Y/N Yes
View Scenic View(s)
Roof Type Shingle
Total Parking Spaces 4
Garage No
Building
Lot Description Level
Foundation Concrete Perimeter
Sewer Public Sewer
Water Public
Schools
Elementary Schools Wessagusset
High Schools Weymouth High
Others
Senior Community false
Acceptable Financing Contract
Listing Terms Contract
Read Less
Bought with Lynn Murphy • Dean & Hamilton REALTORS®



