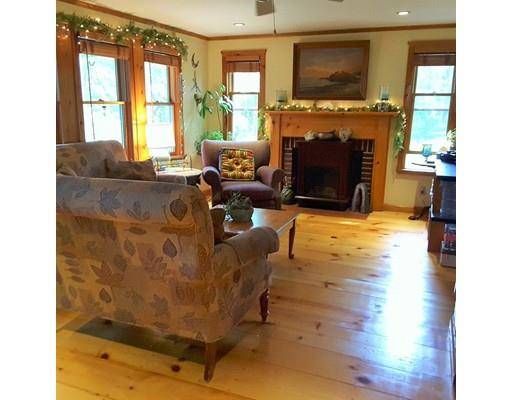For more information regarding the value of a property, please contact us for a free consultation.
47 Leland Rd Norfolk, MA 02056
Want to know what your home might be worth? Contact us for a FREE valuation!

Our team is ready to help you sell your home for the highest possible price ASAP
Key Details
Sold Price $322,500
Property Type Single Family Home
Sub Type Single Family Residence
Listing Status Sold
Purchase Type For Sale
Square Footage 976 sqft
Price per Sqft $330
MLS Listing ID 72526173
Sold Date 09/13/19
Style Cape
Bedrooms 3
Full Baths 1
Year Built 1938
Annual Tax Amount $4,962
Tax Year 2019
Lot Size 10,018 Sqft
Acres 0.23
Property Sub-Type Single Family Residence
Property Description
Be prepared to fall in love. Waterfront on Kingsbury Pond with Bucolic setting. First-floor master bedroom and full bath with jetted tub. Serenity to be enjoyed from the screened porch or backyard, watching Blue Heron in your pond in this restored, craftsmen quality charmer. New 3 br septic system 3 yrs ago, but really only 2 good size bedrooms & an optional 3rd room/office or extra area on second floor. What this house does not have in square footage it makes up for in setting, view, and comfort. Central Air. Craftsmen Quality woodwork with built-ins and lighting. Small kitchen but efficient. Propane gas cooking. 2 car detached garage great for additional storage or workshop. Beautifully refinished hardwood and wide pine floors throughout, dining room w/ vaulted ceiling, & many recent updates. Enjoy canoeing, fishing, swimming, or just relax & take in nature. Just a blissful setting year round.
Location
State MA
County Norfolk
Zoning res
Direction Main St to Myrtle St to Miller St to Leland
Rooms
Basement Partial, Sump Pump, Concrete
Primary Bedroom Level First
Dining Room Skylight, Ceiling Fan(s), Vaulted Ceiling(s), Flooring - Wood
Kitchen Country Kitchen, Dryer Hookup - Electric, Washer Hookup, Gas Stove, Beadboard
Interior
Interior Features Sitting Room
Heating Forced Air, Oil
Cooling Central Air
Flooring Wood
Fireplaces Number 1
Fireplaces Type Living Room
Appliance Range, Refrigerator, Washer, Dryer, Electric Water Heater, Tank Water Heater, Utility Connections for Gas Range, Utility Connections for Electric Dryer
Laundry First Floor, Washer Hookup
Exterior
Exterior Feature Rain Gutters
Garage Spaces 2.0
Fence Fenced/Enclosed, Fenced
Utilities Available for Gas Range, for Electric Dryer, Washer Hookup
Waterfront Description Waterfront, Pond, Frontage, Direct Access
View Y/N Yes
View Scenic View(s)
Roof Type Shingle
Total Parking Spaces 4
Garage Yes
Building
Foundation Block
Sewer Private Sewer
Water Public
Architectural Style Cape
Others
Acceptable Financing Contract
Listing Terms Contract
Read Less
Bought with Lori Saville • Coldwell Banker Residential Brokerage - South Easton



