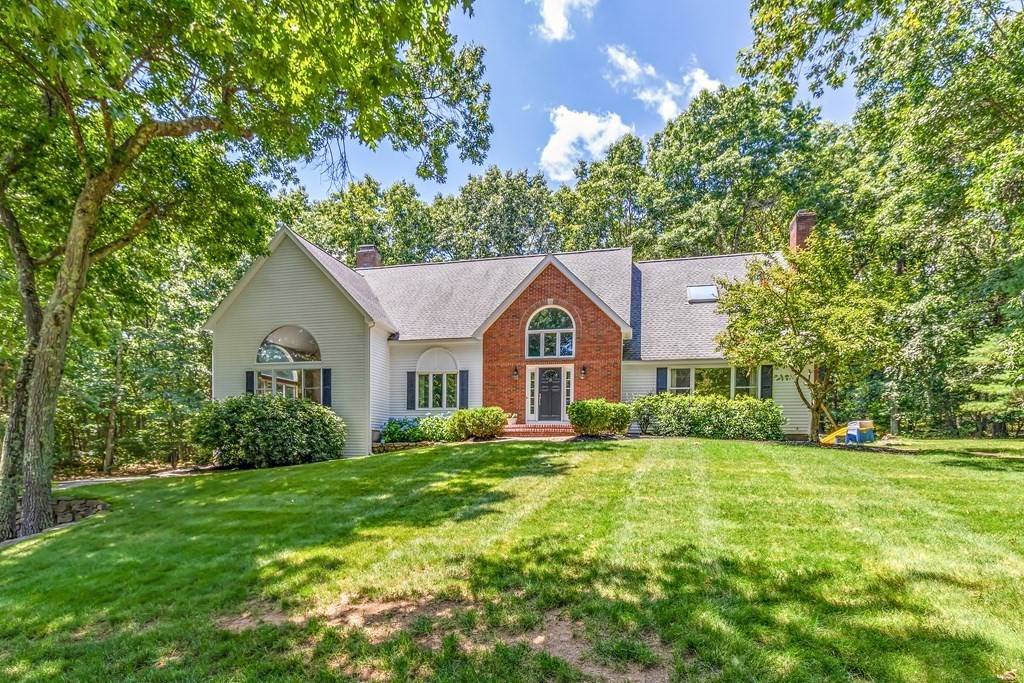For more information regarding the value of a property, please contact us for a free consultation.
13 Hidden Brick Rd Hopkinton, MA 01748
Want to know what your home might be worth? Contact us for a FREE valuation!

Our team is ready to help you sell your home for the highest possible price ASAP
Key Details
Sold Price $1,150,000
Property Type Single Family Home
Sub Type Single Family Residence
Listing Status Sold
Purchase Type For Sale
Square Footage 3,571 sqft
Price per Sqft $322
Subdivision Ravenwood
MLS Listing ID 73011208
Sold Date 09/15/22
Style Cape
Bedrooms 4
Full Baths 3
Half Baths 1
Year Built 1989
Annual Tax Amount $14,317
Tax Year 2022
Lot Size 1.380 Acres
Acres 1.38
Property Sub-Type Single Family Residence
Property Description
Not your ordinary cape! Gracious space and natural light abound as you enter into this 4-bed, 3.5 bath home's spectacular two-story foyer leading to the LR/office space complete with french doors and fireplace or the over-sized DR with plenty of space for seating during holiday meals. Get ready to entertain from the classic kitchen, complete with granite countertops, SS appliances, large island and eat-in area leading into the home's gem - the generously-sized family room complete with over-sized windows, fireplace and cathedral ceilings. This functional yet flexible floor plan offers primary BR suites on both the 1st and 2nd floors - both with ensuite baths and walk-in closets. Upstairs is a bonus loft space, another full bath, and two additional BRs, one with huge walk-in closet. Enjoy evenings in the secluded backyard from the comfort of the screened porch or deck. All of this set in one of Hopkinton's most sought after neighborhoods - this is the one you've been waiting for!
Location
State MA
County Middlesex
Zoning A
Direction If headed south on Ash Street, turn left onto Hidden Brick Rd.
Rooms
Family Room Cathedral Ceiling(s), Flooring - Hardwood
Basement Full, Garage Access
Primary Bedroom Level First
Dining Room Flooring - Hardwood
Kitchen Flooring - Hardwood, Countertops - Stone/Granite/Solid, Kitchen Island, Open Floorplan, Stainless Steel Appliances
Interior
Interior Features Bathroom - Full, Bathroom - With Tub & Shower, Bathroom, Central Vacuum
Heating Forced Air, Natural Gas
Cooling Central Air
Flooring Wood, Tile, Carpet, Flooring - Stone/Ceramic Tile
Fireplaces Number 2
Fireplaces Type Family Room, Living Room
Appliance Range, Oven, Dishwasher, Microwave, Refrigerator, Washer, Dryer, Gas Water Heater, Utility Connections for Electric Range, Utility Connections for Electric Dryer
Laundry Flooring - Stone/Ceramic Tile, First Floor
Exterior
Exterior Feature Sprinkler System
Garage Spaces 2.0
Utilities Available for Electric Range, for Electric Dryer
Roof Type Shingle
Total Parking Spaces 8
Garage Yes
Building
Lot Description Wooded
Foundation Concrete Perimeter
Sewer Private Sewer
Water Private
Architectural Style Cape
Others
Acceptable Financing Contract
Listing Terms Contract
Read Less
Bought with Brad Robillard • eXp Realty



