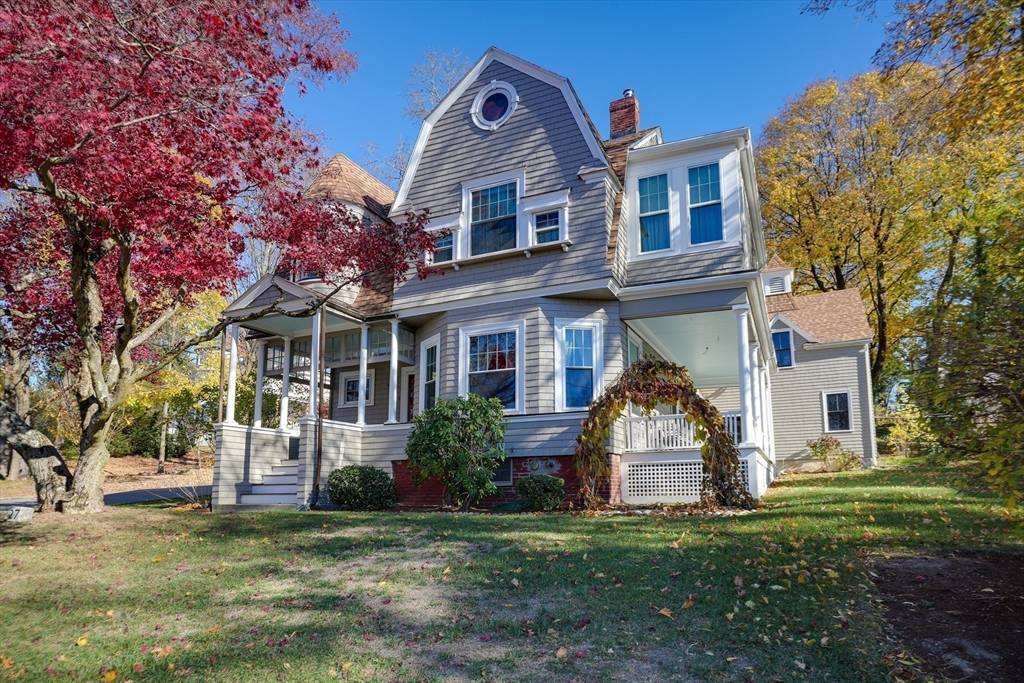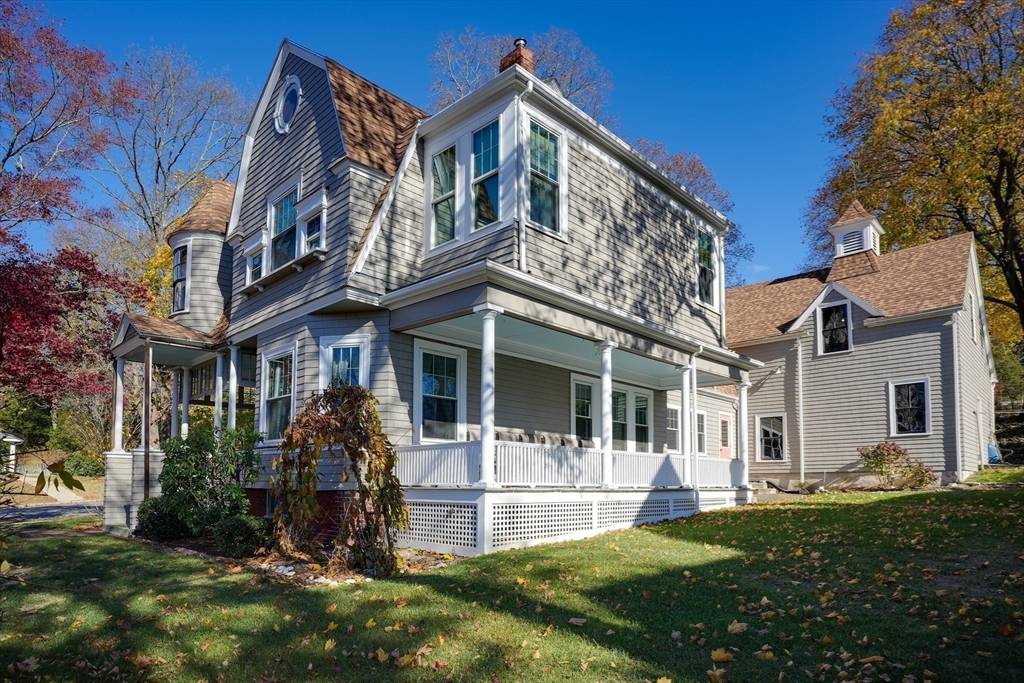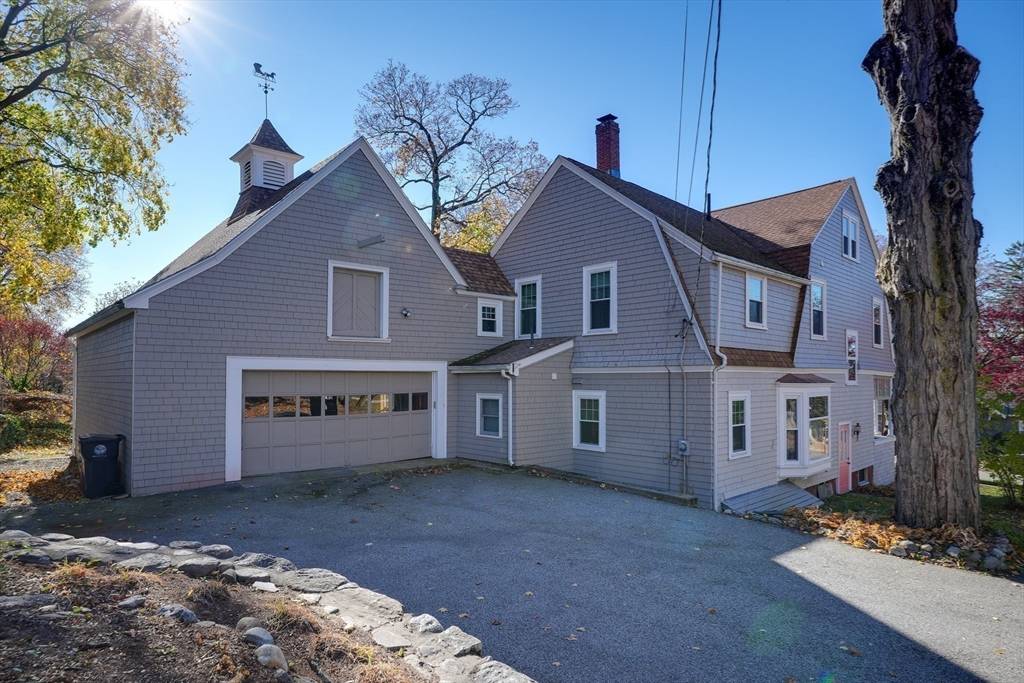For more information regarding the value of a property, please contact us for a free consultation.
27 Winona Ave Haverhill, MA 01830
Want to know what your home might be worth? Contact us for a FREE valuation!

Our team is ready to help you sell your home for the highest possible price ASAP
Key Details
Sold Price $660,000
Property Type Single Family Home
Sub Type Single Family Residence
Listing Status Sold
Purchase Type For Sale
Square Footage 2,432 sqft
Price per Sqft $271
MLS Listing ID 73313682
Sold Date 03/27/25
Style Colonial,Victorian
Bedrooms 5
Full Baths 2
HOA Y/N false
Year Built 1890
Annual Tax Amount $5,609
Tax Year 2024
Lot Size 9,147 Sqft
Acres 0.21
Property Sub-Type Single Family Residence
Property Description
Charm and grace are bestowed upon this lovely 5 bedroom, 2 bath Colonial in Walnut Square. An updated kitchen with gas cooking and spacious dining room with built in features are great for the holiday gatherings. Beautiful hardwood floors throughout the home. Fireplaced living room with bright windows and room enough for a large family to gather together. An elegant foyer with colorful old world stained glass follows you to the second floor with 5 bedrooms and full bath. A front porch to relax in the summer months. A 2 car garage and walk up attic gives plenty of storage. Many fine restaurants, shopping areas and convenient to Route 495 for travel. Northern Essex Community College and golf course nearby.
Location
State MA
County Essex
Zoning res
Direction Main St to Brookline to Winona Ave.
Rooms
Family Room Flooring - Hardwood, Window(s) - Bay/Bow/Box, Open Floorplan, Pocket Door
Basement Full, Unfinished
Primary Bedroom Level Second
Dining Room Closet/Cabinets - Custom Built, Flooring - Hardwood, Window(s) - Bay/Bow/Box, Open Floorplan, Crown Molding, Window Seat
Kitchen Bathroom - Full, Flooring - Hardwood, Window(s) - Bay/Bow/Box, Dining Area, Countertops - Stone/Granite/Solid, Countertops - Upgraded, Kitchen Island, Cabinets - Upgraded, Open Floorplan, Recessed Lighting
Interior
Interior Features Mud Room, Foyer, Walk-up Attic
Heating Hot Water, Steam, Natural Gas
Cooling Window Unit(s)
Flooring Carpet, Hardwood, Flooring - Hardwood
Fireplaces Number 2
Fireplaces Type Living Room
Appliance Gas Water Heater, Range, Dishwasher, Range Hood
Laundry Gas Dryer Hookup
Exterior
Exterior Feature Porch, Porch - Enclosed, Porch - Screened, Deck, Deck - Wood, Patio, Covered Patio/Deck, Rain Gutters, Professional Landscaping, Screens, Stone Wall
Garage Spaces 2.0
Community Features Public Transportation, Shopping, Park, Golf, Laundromat, House of Worship, Public School, T-Station, Sidewalks
Utilities Available for Gas Range, for Gas Dryer
Roof Type Shingle
Total Parking Spaces 4
Garage Yes
Building
Lot Description Cleared, Level
Foundation Stone
Sewer Public Sewer
Water Public
Architectural Style Colonial, Victorian
Schools
Elementary Schools Pentucket Lake
Middle Schools J G Whittier
High Schools Haverhill High
Others
Senior Community false
Read Less
Bought with Michael Austin • Austin Realty Group



